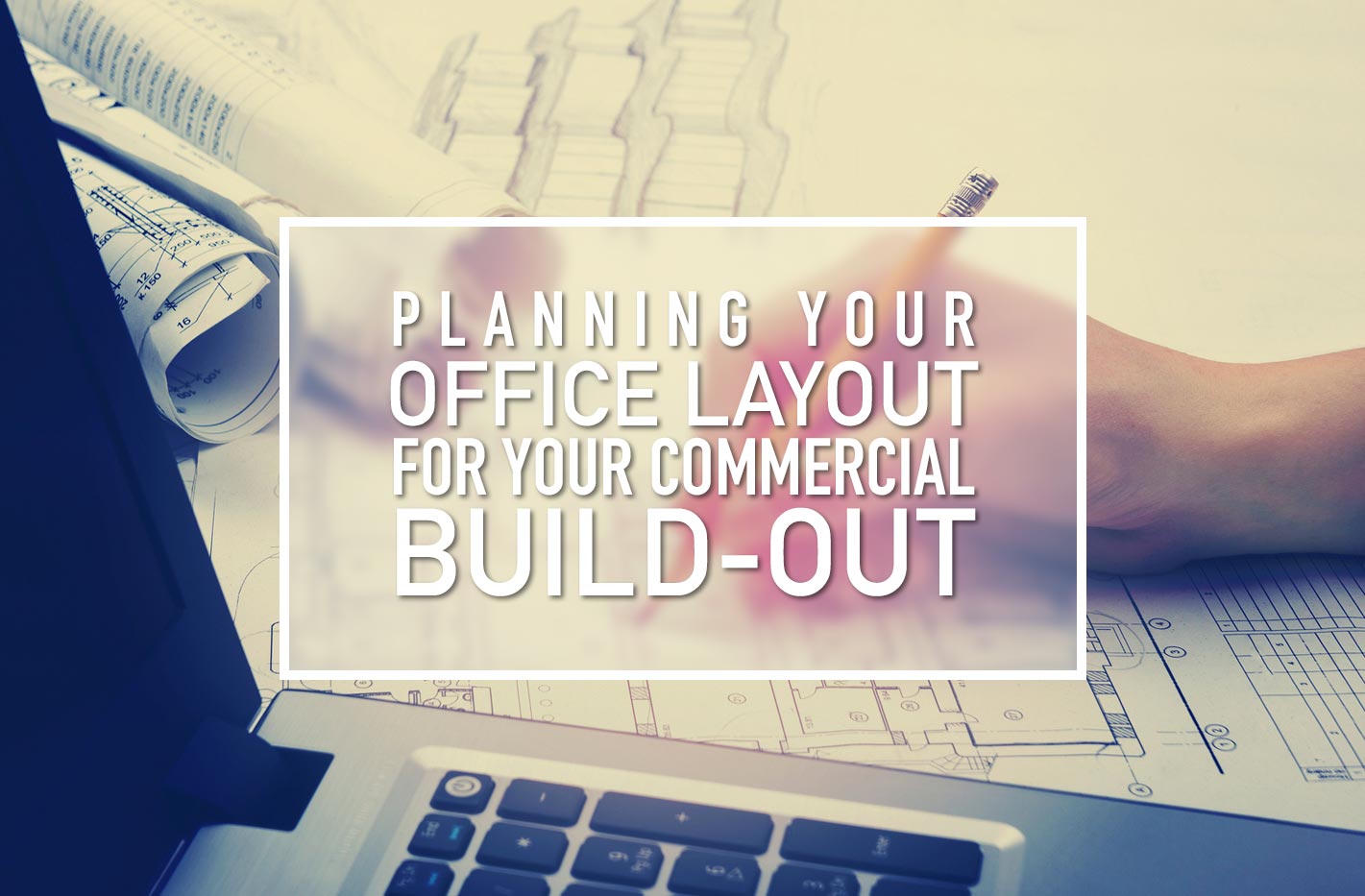Planning Your Office Layout for Your Commercial Build-Out

You have worked hard and are now looking to build a new commercial space. This can be an exciting and daunting task, but with the right knowledge and team a commercial build-out can be great opportunity for your business. One of the most important parts of any build-out is selecting a layout. The layout for your commercial build-out needs to meet your company’s needs and must be practical to enhance your daily business activities. Here we discuss tips to help in planning your office layout for your commercial build-out.
What Works for Your Business?
Choosing the correct office layout for your business is not an easy decision. Different layouts come with their own advantages and disadvantages. It is crucial to select a layout that meets your business’ needs – selecting the incorrect one can lead to a decrease in employee productivity, a decrease in employee collaboration, or even feelings of isolation amongst employees. When determining what works for your business, consider:
-
Workforce
Understanding your employees; knowing the amount of people working for you and their needs is crucial. When considering a commercial build-out, failure to take their needs into consideration could have a negative impact on your business. Consider first, the size of your workforce. The amount of people in a given space affects everything from productivity and even health and safety regulations.
-
Nature of Work
Your commercial layout will depend greatly on the nature of work being done by your company. Although one layout style may seem more appealing it may not be practical for your commercial needs. Consider whether employees need to be collaborating on a regular basis or whether the nature of the work being done requires individuals to work by themselves for extended periods of time.
What are the Most Popular Layout Options?
Office layouts have changed over the years, but the most popular ones are:
-
The Corner Office
This traditional office layout is the one that is based on employee’s aspiring to attain the corner office. Typically, traditional offices are designed for lower ranking members to be seated in a more open part of the office, sharing communal spaces while the higher-ranking members enjoyed the privacy of offices. The higher the rank, the larger the offices with the corner office being reserved for the highest-ranking employee. If privacy is important and employees spend a lot of time working by themselves in your line of work then perhaps a traditional style layout is ideal for you.
-
Cubicles
Cubicles can be a flexible, affordable layout for your commercial build-out. Although the cubicle layout style may differ in various business, the general characteristics remain. Typically, cubicles are divided desk or office spaces separated by a wall or partition. They allow employees to enjoy some degree of privacy while still largely being flexible to communicate and engage with their peers in a shared space. Cubicles generally have low walls to create a feeling of space. Due to the low walls, cubicles do not allow for extensive privacy or quiet working conditions.
-
Open Spaces
Open offices are spacious and ideal for collaborative work. They have minimal to no walls or cubicles, instead they have sectioned work spaces and desks. The open space layout is an inexpensive option as no dividers need to be built, but finding appropriate furniture may be costly. The open space layout does not provide any privacy in its true form as all employees share a common space with no dividers. It is also designed to promote an egalitarian ranking style, with all employees sharing the same space.
Don’t struggle deciding on a plan for your commercial space, contact Miller Construction & Design for all your commercial build-out needs.