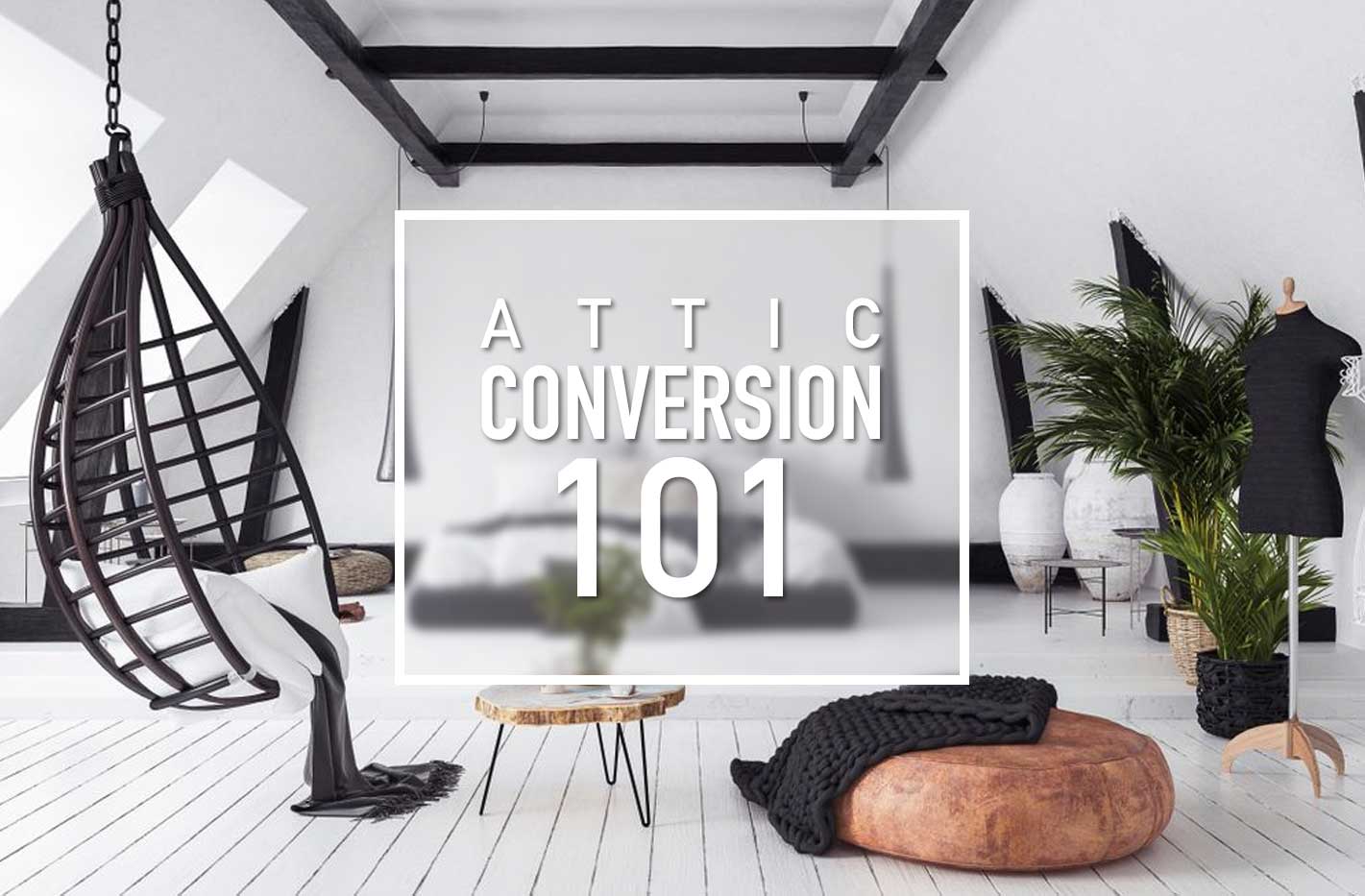Attic Conversion 101

If you’ve found yourself wondering how you can efficiently upgrade your home’s living space, maybe it’s time you considered converting your attic into usable space. Imagine a time when you looked at your attic space. Did you have a million exciting ideas about what it could be? With all the “to-do” lists that come with owning a house, often times your awesome ideas fall to the way-side in favor of other necessary renovations and expenses.
Attics are so versatile. If you are in need of extra space, are looking for ways to add value to your home before selling, or just want a change, then the following tips about converting an attic space will help you decide whether your attic could be an answer to your need.
Required Attic Dimensions
Like any space used to accommodate a living being, there are building codes that serve as guidelines as to what size and shape space actually constitutes as “livable.”
Floor Space
It is true that a space must be a certain number of square feet large (70, it seems, is the number) but those square feet must be distributed a certain way as well.
Body Space
There must be a few steps between person(s) in the room and any walls in all directions. Less than seven feet is just not enough of a radius to make anyone feel comfortable.
Wall Space
Height is also important. The average height of a person dictates the rule that a person should be able to stand in a portion of the room. This seems makes sense.
Outside of these, you may want to settle on using your attic space as a place to store appliances and equipment running functions in your home and renovate elsewhere.
Necessary Attic Support Frame
Having the right infrastructure is the next check point.
What Lives There
Aside from there being enough space to make a room, it also needs to be fit for a mobile occupant. This requires a different support network than just objects, which is often all an attic is considered for. Whether you’re using your attic to store boxes or as a livable space, it naturally places more strain on the support beams.
Where the Weight Goes
Speaking of beams, trusses are best suited for attic renovation. This may be the most frustrating part of an attic conversion, as trusses are usually not ideally positioned for efficient space usage. If you can find a way around this (and there often are very creative and lesser known ways around these problems,) then you have ample reason to proceed with converting your attic space into your dream space.
Going Up
Many attics are accessed through convenient fold-away steps. This set up is not enough to support the regular use that an attic conversion would render. You would need to install a step way that is both wide enough and secured enough, with each step meeting dimension requirements.
Air Flow and Access
These elements basically come down to safety for any residents in the room.
Breathing Holes
If you are going to keep living, moving beings in a space for any length of time then there must be enough ventilation to make it safe. There is a reason why closets are closets and not spare rooms. Windows are important, or at the very least some installed vents or air low systems. This also keeps many bacteria at bay. So, even if the space is going to be used for nominal portions of time, there are standards that must be met.
Florida homes need special care when it comes to insuring a reliable air conditioning system or your converted attic is going to be way too hot.
Escape Route
The next thing is to ensure that exits are visible and accessible. The door to the room, as discussed above, must lead to stairs that can be used as an escape route and there needs to be a secondary human-sized access point. Dormers, which are loft style windows, often serve this purpose. Keep this in mind if you need to fit the space with windows or ventilation anyway.
One Step Further
If you are looking at going the whole hog with the attic conversion idea that will involve creating an extra access point or upgrading existing ones extensively, then a second door with an outdoor view might be in order.
People have done some interesting things with their attics, and so looking into all the ways you can use even the smallest legal amount of space is worth your while. We search for extra space in our homes all the time, and the needs of a household also change in unexpected ways that create the need for space that is somewhat more separate from the main floor. Attic conversion, done right, could be a dreamy solution to an expensive problem.